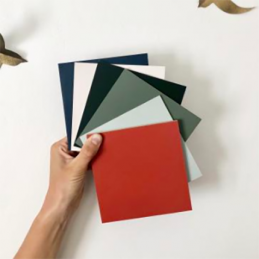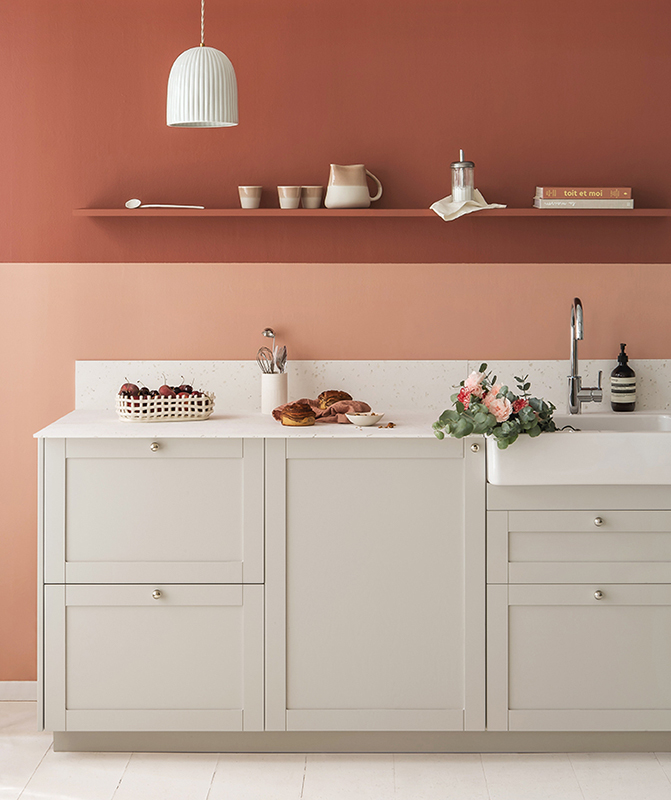To prepare your quote, we will need your plan from the Ikea Kitchen Planner, including fronts.
We only provide quotes for Metod kitchens and fittings.
Already have a Plum Living account? Log in before you start.
Natural stone, solid wood, lacquer... It's hard to imagine that Ikea cabinets are hidden behind Tanja's kitchen! The undermount sink and brass mixer contribute to the high-end look of the kitchen, while the custom-made aged brass plinth creates a play of light that changes throughout the day.
Find the complete home tour here, and below all the details of this project.
Natural stone, solid wood, lacquer... It's hard to imagine that Ikea cabinets are hidden behind Tanja's kitchen! The undermount sink and brass mixer contribute to the high-end look of the kitchen, while the custom-made aged brass plinth creates a play of light that changes throughout the day.
Find the complete home tour here, and below all the details of this project.

|
At Ikea
|
£1,865
|
|

|
Cabinet structure and hardware
Cabinets, drawers and hinges |
£1,865 |
|
At Plum Living
|
£4,437
|
|

|
Coverings
Fronts, sides and plinths |
£4,437 |
|
Total
Excluding appliances, worktops and accessories |
£6,302
|


