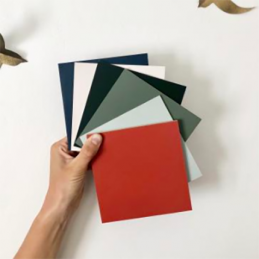Are you sure you want to perform this action?
To prepare your quote, we will need your plan from the Ikea Kitchen Planner, including fronts.
We only provide quotes for Metod kitchens and fittings.
Already have a Plum Living account? Log in before you start.
We offer fronts designed exclusively for Ikea Metod and Pax cabinets. Metod cabinets are traditionally used in kitchens, but are very versatile and can also be used as bathroom units!
You can find many examples of projects using Metod cabinets and Plum Living fronts, as well as all our technical advice and inspiration, here. 💡
There are 3 options for making a Metod bathroom unit :
• Option 1: A floor-standing cabinet for maximum storage.
Choose a classic low cabinet, 80 cm high and 60 cm deep, to be placed on Metod feets covered with a plinth. This will give you a cabinet height of 88 cm. For the siphon, there is no particular constraint, except that it is preferable to opt for a door (failing that, choose a 37cm-deep drawer rail rather than a 60-deep one - so that it does not hit the siphon). Find an example here.
Please note that the following 2 options are made with wall cabinets that are not initially designed to accommodate a washbasin: you will have to cut the top of the cabinet yourself to allow the pipes and the siphon of your washbasin to pass through.
• Option 2: a wall cabinet for small bathrooms
Choose a wall cabient with a depth of 37 mm. These cabinets are available in heights of 40 or 60 cm. This option is ideal if you have little space. Use a flat siphon and, if possible, a door for the pipes. If you prefer to place a drawer in the cabinet, take a 37cm-deep Maximera drawer rail and cut it at the back to allow the siphon to pass through.
• Option 3: A larger wall cabinet
Opt for a 60 cm deep wall cabinet: the principle is the same as for the previous option, you just need to choose a 37 cm deep drawer rail or a door.
Need help?
If you'd like some guidance in designing your project, feel free to use our conception service. It is similar to an arrangement service, as most of our Plum Planners are former kitchen designers, layout specialists or interior architects. They will help you design your project and suggest the most suitable Plum Living products. ✨

Are you sure you want to perform this action?