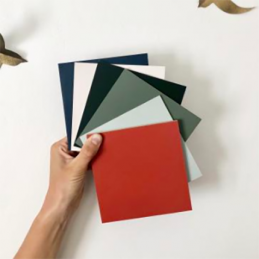Are you sure you want to perform this action?
To prepare your quote, we will need your plan from the Ikea Kitchen Planner, including fronts.
We only provide quotes for Metod kitchens and fittings.
Already have a Plum Living account? Log in before you start.
To create open cabinets like on this project, we recommend that you choose two Metod wall cabinets spaced about 50 cm apart. You can then connect them and hide the whole thing with finishing panels:
• One panel "underneath" and another panel above to join the cabinets
• Side panels to hide the visible sides of the cabinets, especially inside the niche.
If you want to create shelves inside this open cabinet, you will have to use - you guessed it - finishing panels, cut to size. 🪚
You will find here a Step by Step video tutorial that will certainly allow you to better visualize these explanations.
Need help?
If you need any assistance with the design of this project, feel free to use our conception service. It is similar to an arrangement service, as most of our Plum Planners are former kitchen designers, layout specialists or interior architects. They will help you design your project and suggest the most suitable Plum Living products. ✨

Are you sure you want to perform this action?