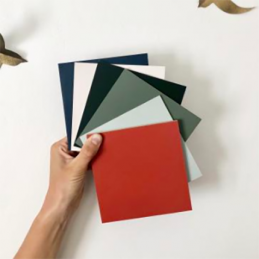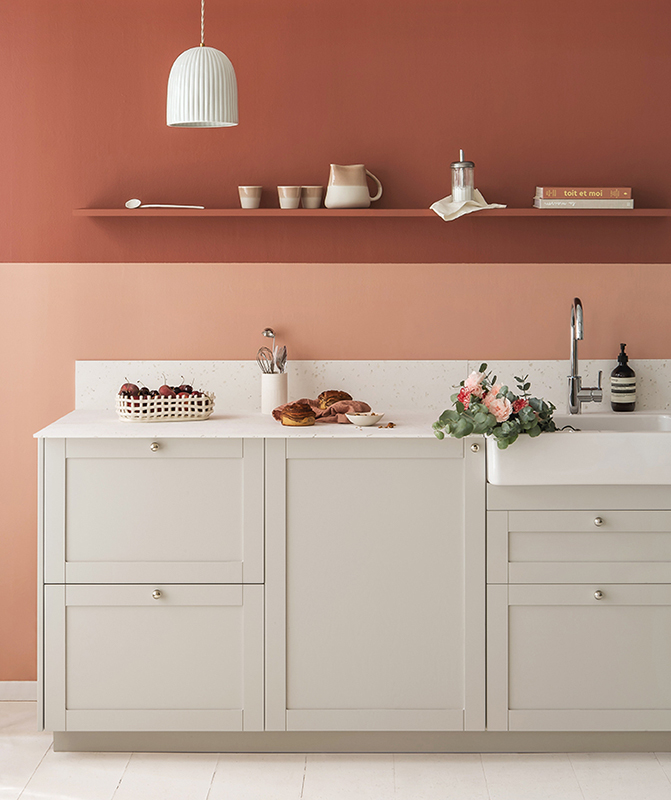To prepare your quote, we will need your plan from the Ikea Kitchen Planner, including fronts.
We only provide quotes for Metod kitchens and fittings.
Already have a Plum Living account? Log in before you start.
Possibly the most impressive business card! Interior designer Quitterie de Pascal has taken up residence in a large 19th century house, redesigned from top to bottom, on the outskirts of Paris. Following 8 months of renovation, the founder of Mise en Scène Interior Design was finally able to open her doors to us for a guided visit!


"I fell in love with the house, but not with the 60's decor!" Yet she was determined not to throw everything away. A telephone, old-fashioned scales, antique books... Quitterie gave new life to the previous owner's possessions to bring a quirky touch of character to the house.


Her eye for antiques goes beyond just knick-knacks. A keen bargain-hunter, Quitterie is particularly skilled at sniffing out treasures from second-hand shops and specialised websites. The perfect example is the window separating the kitchen from the entrance, expertly sourced from Selency website. “I kept it in the cellar during the renovations. News of my purchase spread around the workers; they thought I was crazy!”

The starting point for the kitchen was the wooden butcher block that had been bargain-hunted before work even began. "I always planned to have a kitchen island. I'm never ready when guests come over, so it really suits our lifestyle." The island includes an integrated hob and oven and has been sanded to enhance its patina.


Quitterie combined our smooth Grey 01 - Gris nuage matte lacquer fronts with natural brass handles, Mosaic Factory zellige tiles for a traditional touch, as well as a Corian countertop. "I love this material, it's super hygienic and easy to maintain. It's exactly what dentists use!"



"I like when the kitchen melts into the background and we forget that it's even a kitchen at all." Quitterie wanted to make her decorations the focus of the space, using a refurbished shutter to create the perfect display shelf. Despite the lack of high cabinets, storage space is still essential. Quitterie chose to install 60x40cm fronts on her low cabinets to hide the interior drawers, ensuring continuity and distancing the space from the traditional image of a kitchen.


Serving as an extension of the kitchen, the large dining room table provides ample space for entertaining. But don't waste your time scouring the shops, this table is actually the shutter from Quitterie's garage where she set up the Mise en Scène offices! Above this one-of-a-kind table, hanging linen suspensions from Maison de Vacances accentuate the room's high ceiling.
In the living room, the interior designer has opted for a white base, creating a bright space in which the accessories and decorations still offer a pop of colour. Separated by a glass partition, the staircase is dressed in a deep black. "It's a striking contrast. The paintwork visually divides the room, creating the illusion that you have entered another room entirely." The black continues up to the second landing, creating cohesion between the floors.



Designed with hosting in mind, the guest room saw the addition of a small yet highly practical ensuite. If you look closely, you will notice the dividing wall stops just before touching the roof. This allows the mouldings to remain on display and light to easily pass through. The powder pink wall creates a unique and unexpected box effect, bringing extra life to the room. "We didn't plan this effect. I concentrated mostly on the bathroom, so it was just a happy accident."



With its ochre headboard, raffia hanging baskets and washed linen, the master bedroom is reminiscent of a finca. "I wanted to feel as if I was on holiday all year round!" The headboard, custom-made by a carpenter, includes alcoves that serve as an integrated bedside table. "It could also have been made from masonry, but the corners tend to crumble with time. Medium is much neater."
The wall separating the two windows is painted in the same colour as the headboard. To avoid overpowering the room with this strong colour and bring some personality to the space, Quitterie approached the task as if she were creating a painting. "We placed a mirror in the middle of the wall to reinforce the frame effect."



There’s no doubt that Quitterie pays close attention to detail, her bathroom is all the proof you need. Designed to match the colour scheme of the adjoining bedroom, she mixes natural materials with raw textures. The wooden console, sourced from Atmosphère d’Ailleurs, has been transformed into a vanity unit and complemented with brass accessories. Even the siphon is a decorative element!


Polished concrete covers the walls and floor to create a holiday home feeling. The Mise en Scène founder chose the colour herself, opting for Cocomilk by Mercadier. However, when it came time for its application, she called on the help of a specialised craftsman to avoid any nasty surprises. “I’d already had bad experiences with polished concrete. Here, the walls were covered with canvas using a special technique to avoid cracks. If your contractor doesn’t know how to do it, it’s best that they tell you so. Also, bear in mind that this material does age and will develop a patina. You have to be fond of an old look!”


Finding ourselves back in the black staircase, we make our way up to the kid's floor. Quitterie has once again chosen a black and white theme. However, on this floor white is the more dominant colour in order "to make the rooms brighter." The decorative mask display on the wall is a huge hit with the kids.

Although the ground floor suffered heavy demolition, the upstairs managed to escape unscathed. "All we did was add a bathroom and then connect the two bedrooms by opening up a door to allow the children to move around."



Old and damaged, the bedroom walls needed a little sprucing up. Quitterie opted for custom-made joinery to hide these flaws, all while creating additional storage space! A pop of paint creates an accent wall, immediately drawing attention towards the birch panel cabin bed. Placed along the same wall as the wardrobe and bookshelf, Quitterie ensures there is more than enough room for the young ones to play around.
In Marius' bedroom, the AM.PM wallpaper was the starting point for the inspiration. Quitterie added a poetic Bonne Soeurs bed, and a row of custom-made cupboards with practical drawers to hide books and toys. "That's the secret to a tidy room!"


Designed with kids in mind, the round bathtub is almost like a swimming pool. "And in fact, that's exactly what they use it as!" From the sink to the taps, the switches to the mirrors, everything has been carefully picked out to create an old-fashioned charm reminiscent of old-time schools.




