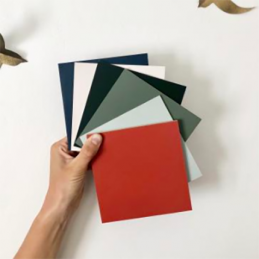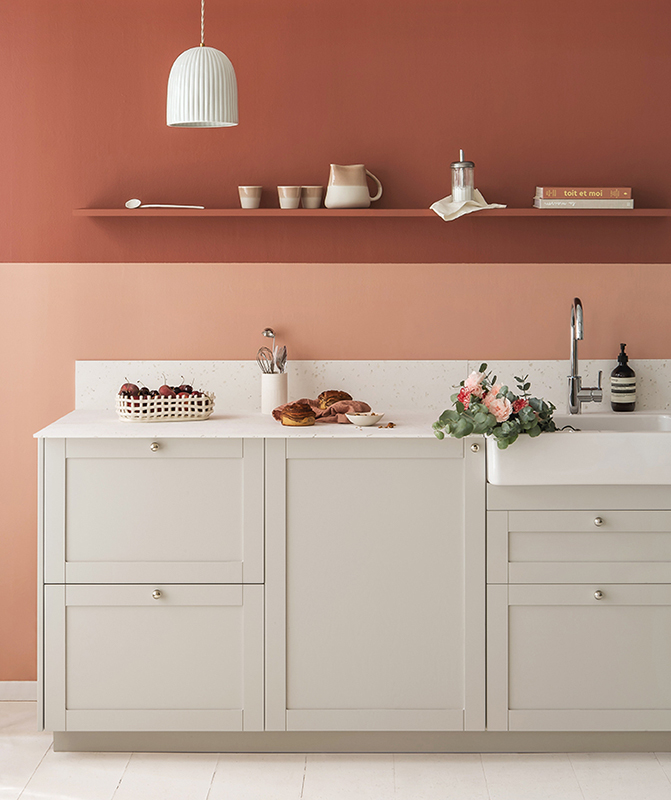To prepare your quote, we will need your plan from the Ikea Kitchen Planner, including fronts.
We only provide quotes for Metod kitchens and fittings.
Already have a Plum Living account? Log in before you start.
Adding dark colours to the bedroom can quickly become a real challenge. In his bright bedroom, Marcel opted for doors with a arched cane design in the colour Asphalt, giving his room a powerful and unique look. A successful bet !
Here you can find all the details about this project.
Adding dark colours to the bedroom can quickly become a real challenge. In his bright bedroom, Marcel opted for doors with a arched cane design in the colour Asphalt, giving his room a powerful and unique look. A successful bet !
Here you can find all the details about this project.

|
At Plum Living
|
€3,130
|
|

|
3 x Door 50x236cm
Cane arch design, Painted Oak, Grey 03 - Asphalte |
€1,620.00 |

|
2 x Door 50x236cm
Cane arch design, Painted Oak, Grey 03 - Asphalte |
€1,080.00 |

|
1 x Cover panel 60x236cm
Straight design, Painted Oak, Grey 03 - Asphalte |
€340.00 |

|
5 x Handle
Matte black, Bulle |
€90.00 |
|
Total
|
€3,130
|



