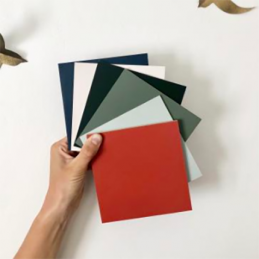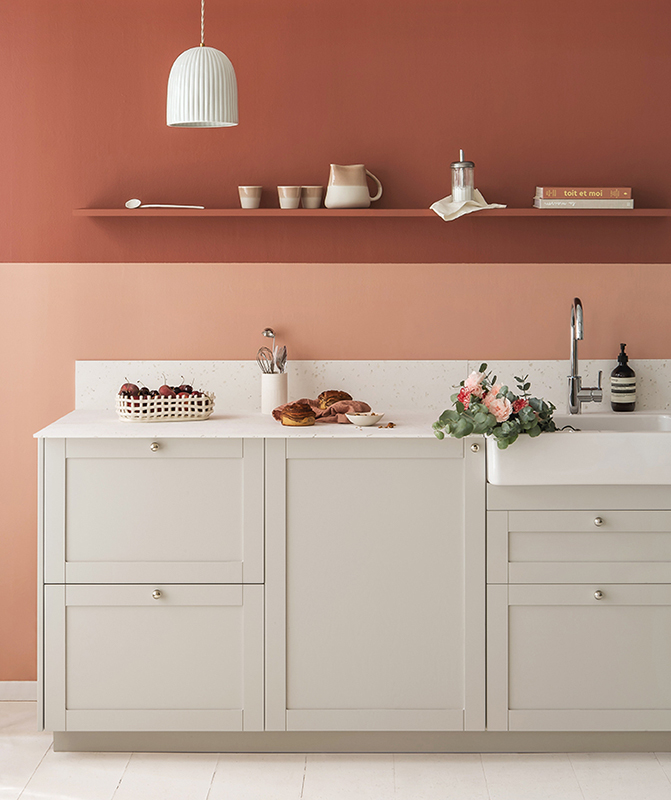To prepare your quote, we will need your plan from the Ikea Kitchen Planner, including fronts.
We only provide quotes for Metod kitchens and fittings.
Already have a Plum Living account? Log in before you start.
Lagom architects designed this contemporary and minimalist kitchen with our Sombre Forest fronts. The graphic lines of the credenza, the worktop and the lighting contrast with the deep green of our fronts.
Find out more about this project below.
Lagom architects designed this contemporary and minimalist kitchen with our Sombre Forest fronts. The graphic lines of the credenza, the worktop and the lighting contrast with the deep green of our fronts.
Find out more about this project below.


|
At Ikea
|
€1,025
|
|

|
Ikea furniture structure
Cabinet frames, drawers, hinges |
€1,025 |
|
At Plum Living
|
€1,936
|
|

|
Panelling
Fronts, cover panels and plinths |
€1,936 |
|
Total
Excluding household appliances, countertop and accessories |
€2,961
|


